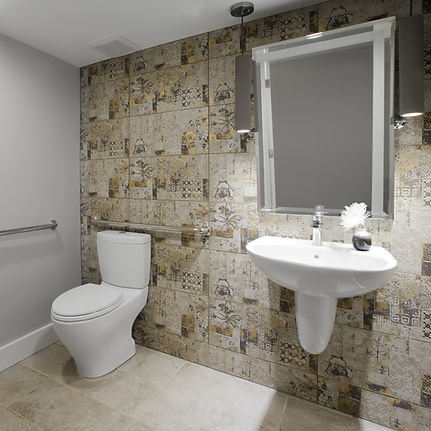
Community Living Space
We were invited by a developer to design the newest addition to a thriving cohousing community: a commercial multi-use building centered on connection and flexibility. At the heart of the project is a fully ADA-compliant kitchen—large enough to host community gatherings and adaptable enough to support a wide range of events. Adjoining the kitchen, we designed a dining area with modular furniture that can be easily tucked away, creating a seamless transition from intimate meals to large celebrations.
The building also features two distinct seating areas and a guest wing, providing both spaces for shared engagement and private retreats for residents and their visitors. Our design vision embraced an organic aesthetic with industrial touches, harmonizing with the surrounding architecture and the site’s historic schoolhouse.
Since its completion in early 2018, the space has become a vibrant hub for the community. From shared meals to milestone celebrations, the kitchen and gathering areas are booked regularly, fulfilling the project’s mission to nurture connection, comfort, and a true sense of home.









