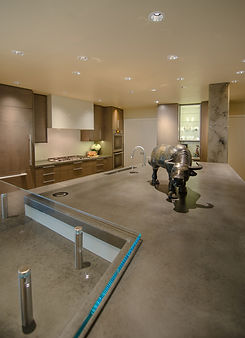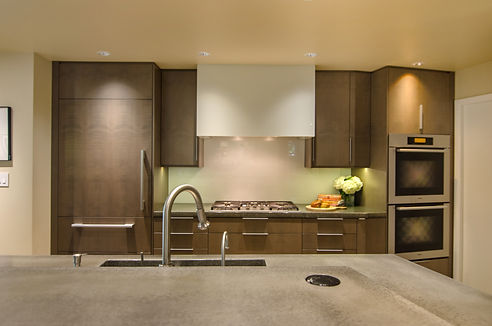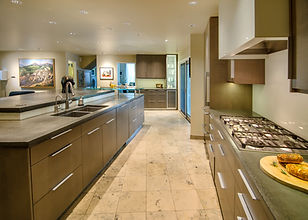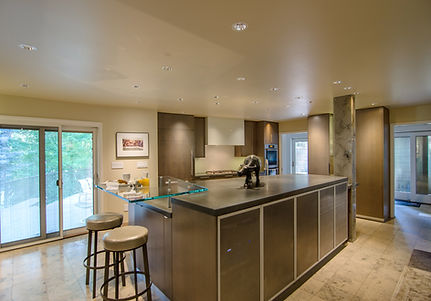
Live-in Kitchen
Nestled in the foothills outside Boulder, this kitchen remodel was nothing short of a designer's dream. We crafted a space that transcends traditional kitchen design; one that feels integral to the living and dining areas yet retains functional brilliance.
Custom-designed cabinetry from Neff ensures both aesthetic harmony and exceptional performance, while a Sub-Zero refrigerator concealed behind custom panels reinforces the seamless look. A single sheet of glass serves as the backsplash, offering effortless elegance, and a column on the island is transformed into art with glasswork by a local artisan.
The island itself is a showpiece: a single-pour custom concrete countertop with integrated cutouts for pop-up outlets. Cleverly concealed within the island, the TV center hides discreetly behind ventilated doors, marrying technology with design. Across the space, a built-in breakfast nook offers cozy, functional seating that blends naturally into the open plan.
Overall, this kitchen was designed to feel more like a living space. It is a curated, multi-functional environment that supports daily life and social connections, while celebrating materials, craftsmanship, and artistry.









